2114 S. HIllside Ln., McCleansboro, IL 62859
| Listing ID |
10514410 |
|
|
|
| Property Type |
House |
|
|
|
| County |
Hamilton |
|
|
|
| Total Tax |
$3,665 |
|
|
|
|
|
Log Home just outside of city limits with 3 Bedroom, 2 Bath
PRICE REDUCED!!! 2114 S. Hillside Lane, McLeansboro This is it...Your custom-built, dream "log home!" It's complete with welcoming wraparound front porch, cozy screened side porch, expansive vaulted ceilings in the open-concept great room highlighted by tall, decorative windows, allowing sunlight to stream in this beautiful kitchen complete with solid surface island bar and custom hickory cabinets. The wood burning stone fireplace is the heart of the home with firebox openings on both the main and basement levels. This gorgeous home is situated on 1.3 acres, conveniently located just outside city limits near Highway 142. Other features include lofted master suite upstairs, two bedrooms and bath on the main level, PLUS an additional bedroom and bath in the lower level walk-out basement. The lower level also has an additional family room, another kitchen with island bar, laundry room, and newly replaced atrium doors opening onto concrete patio. To top it all off, there's even a two-car attached garage for your convenience. Call Lyndell for this must-see home today! MLS# 10514410 PRICE REDUCED FROM $284,900 TO $274,900
|
- 4 Total Bedrooms
- 2 Full Baths
- 3463 SF
- 1.30 Acres
- Built in 1996
- Available 4/20/2018
- Log Cabin Style
- Lower Level: Finished, Kitchen
- 1 Lower Level Bedroom
- Lower Level Kitchen
- Renovation: New Countertops in basement kitchen and main floor vanity(2017); French doors in basement replaced (2018)
- Oven/Range
- Refrigerator
- Dishwasher
- Garbage Disposal
- Carpet Flooring
- Hardwood Flooring
- Laminate Flooring
- Vinyl Flooring
- 6 Rooms
- Living Room
- Primary Bedroom
- Great Room
- Kitchen
- Laundry
- Loft
- 2 Fireplaces
- Forced Air
- Gas Fuel
- Frame Construction
- Log Siding
- Asphalt Shingles Roof
- Attached Garage
- 2 Garage Spaces
- Municipal Water
- Municipal Sewer
- Patio
- Covered Porch
- Trees
- Wooded View
- Sold on 10/15/2018
- Sold for $261,500
- Buyer's Agent: Lyndell Rice
- Company: Integrity Realty and Auction
|
|
Integrity Realty & Auctions
|
Listing data is deemed reliable but is NOT guaranteed accurate.
|



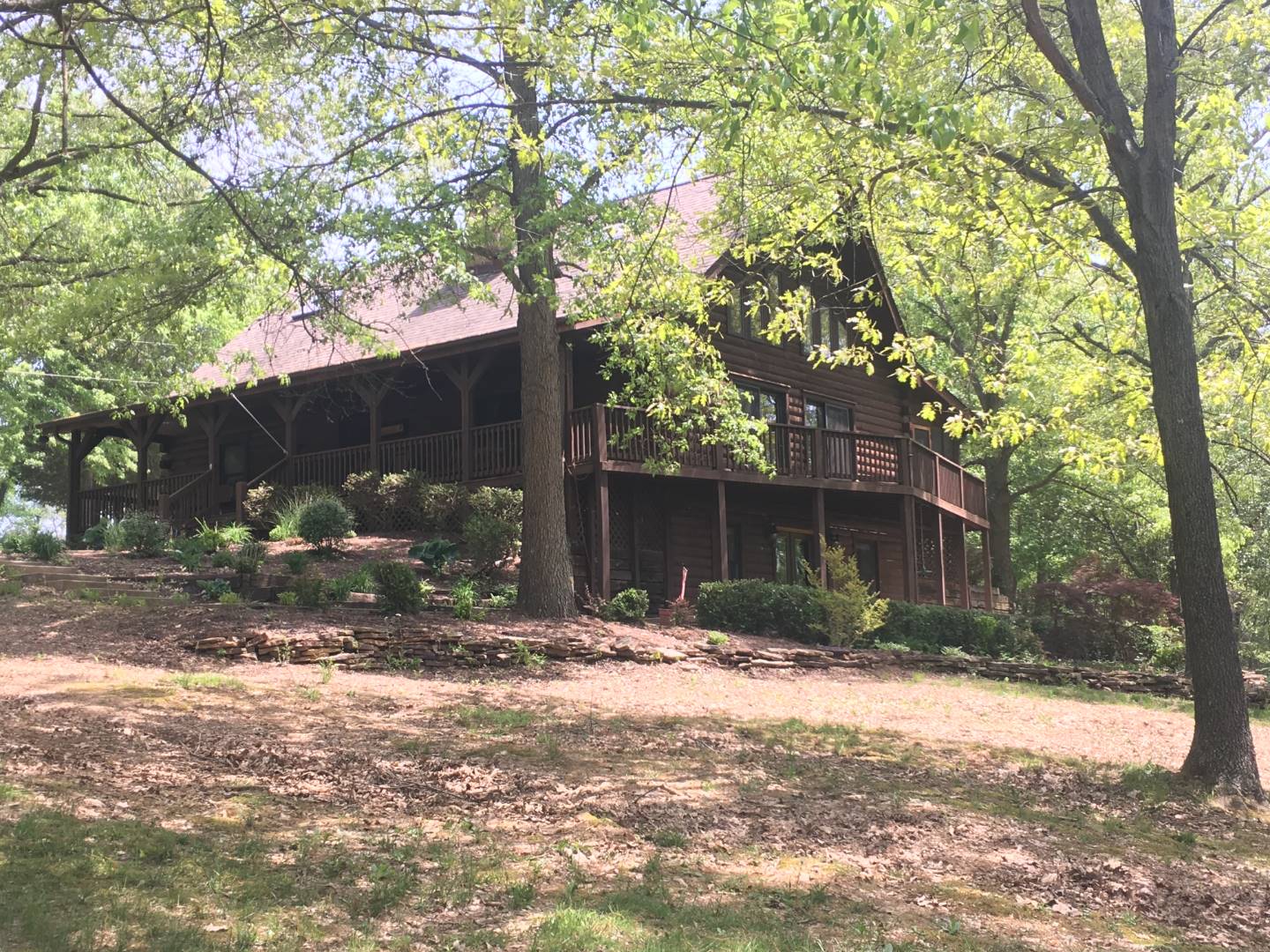


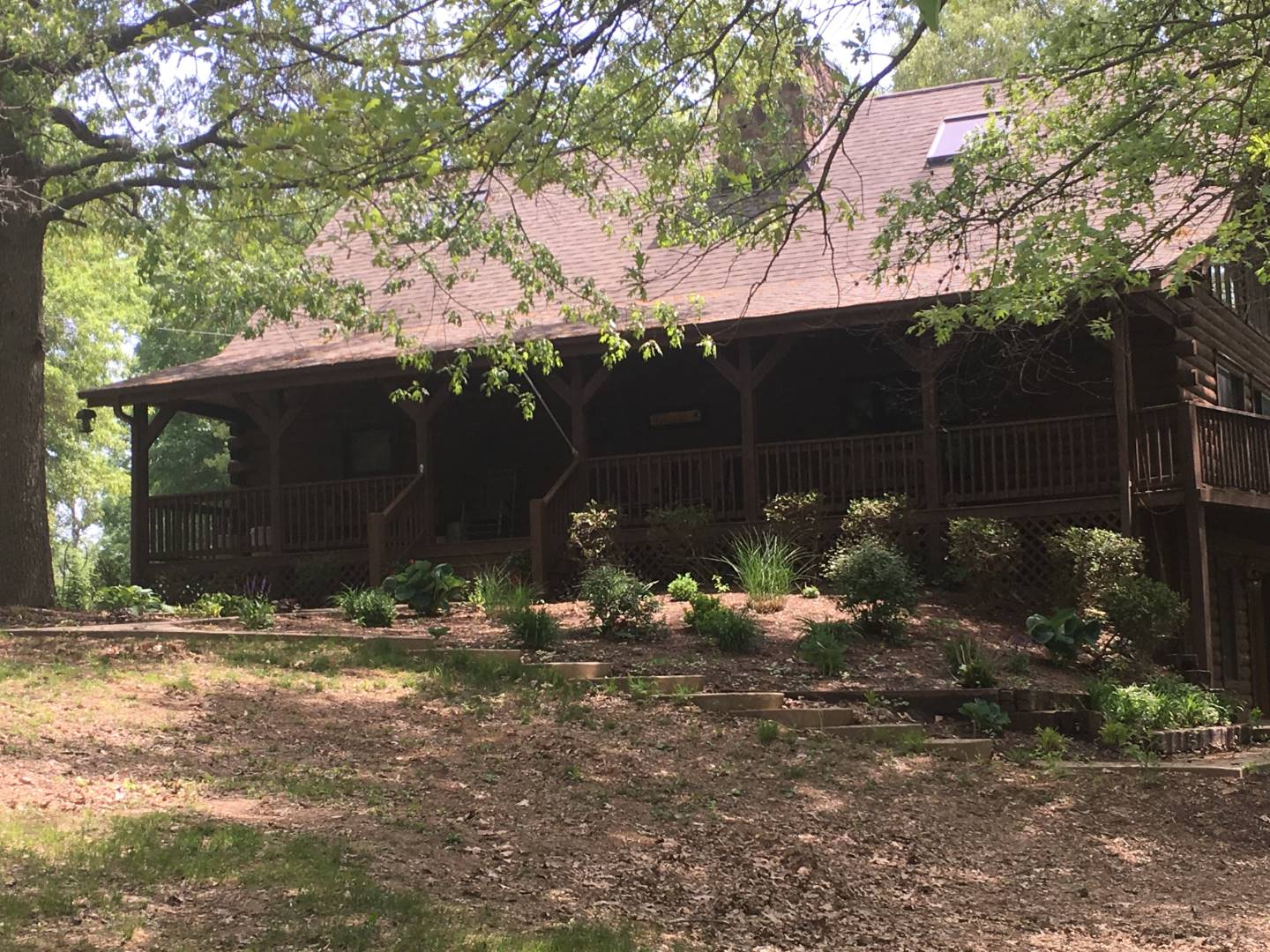 ;
;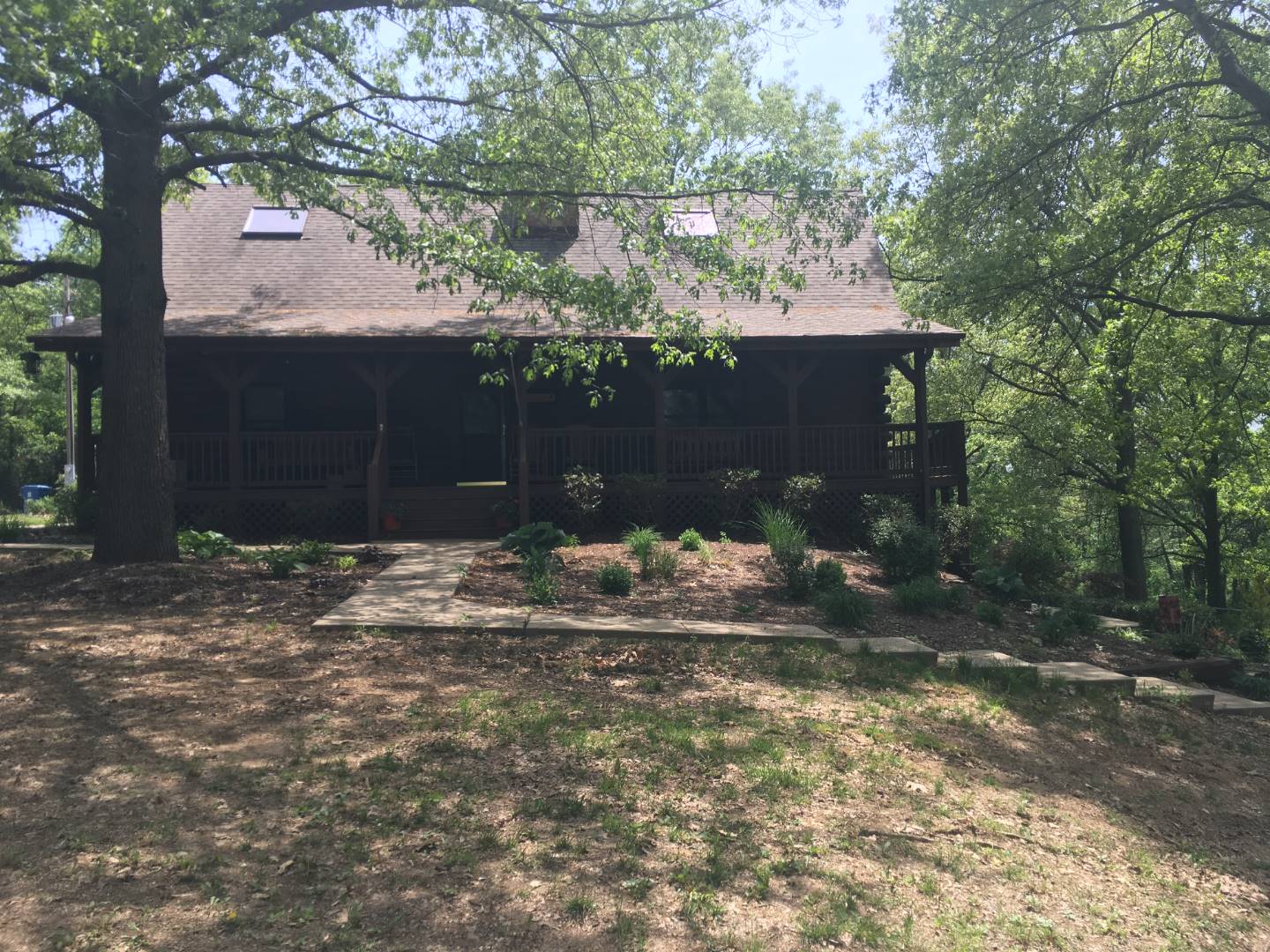 ;
;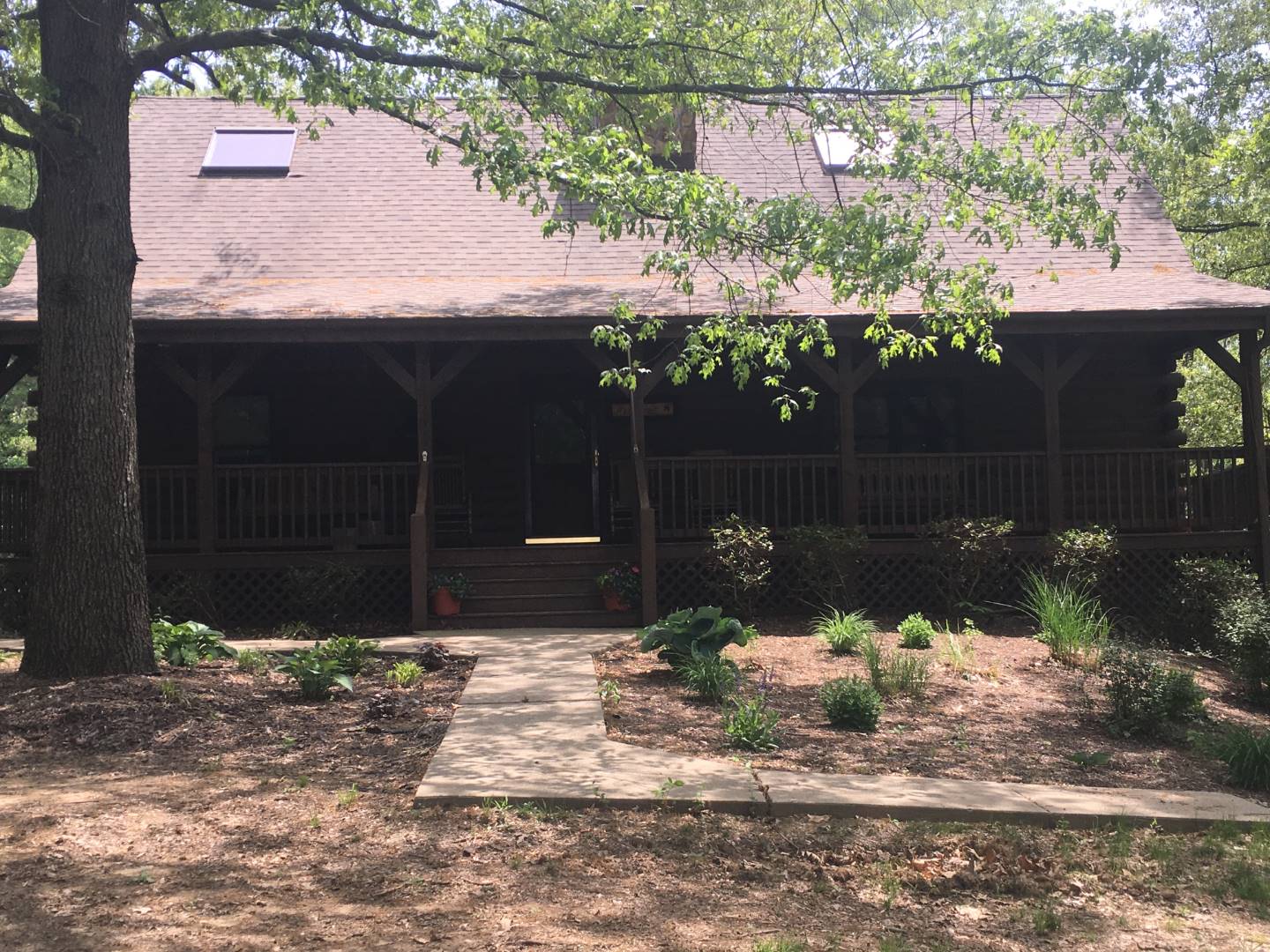 ;
;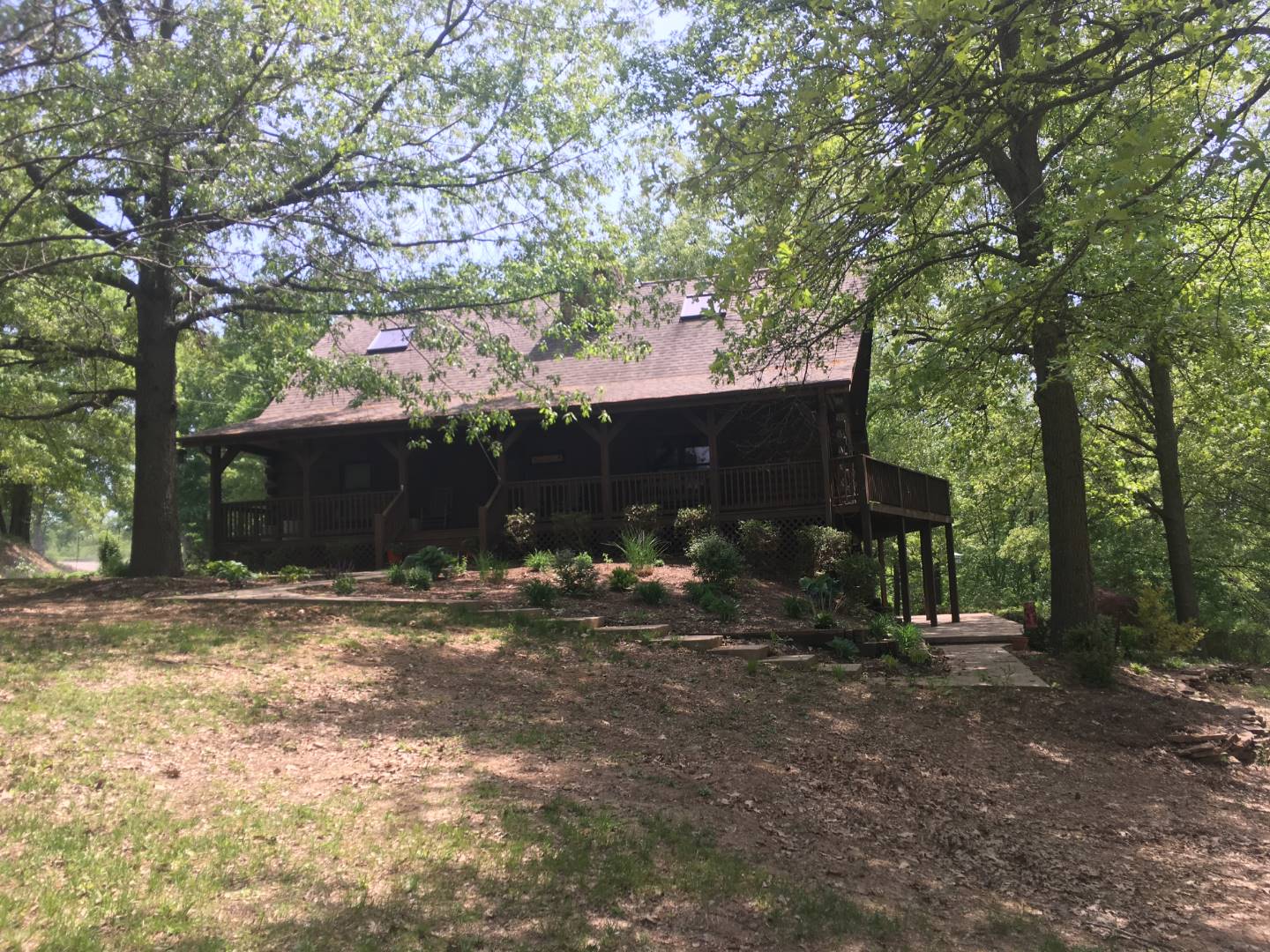 ;
;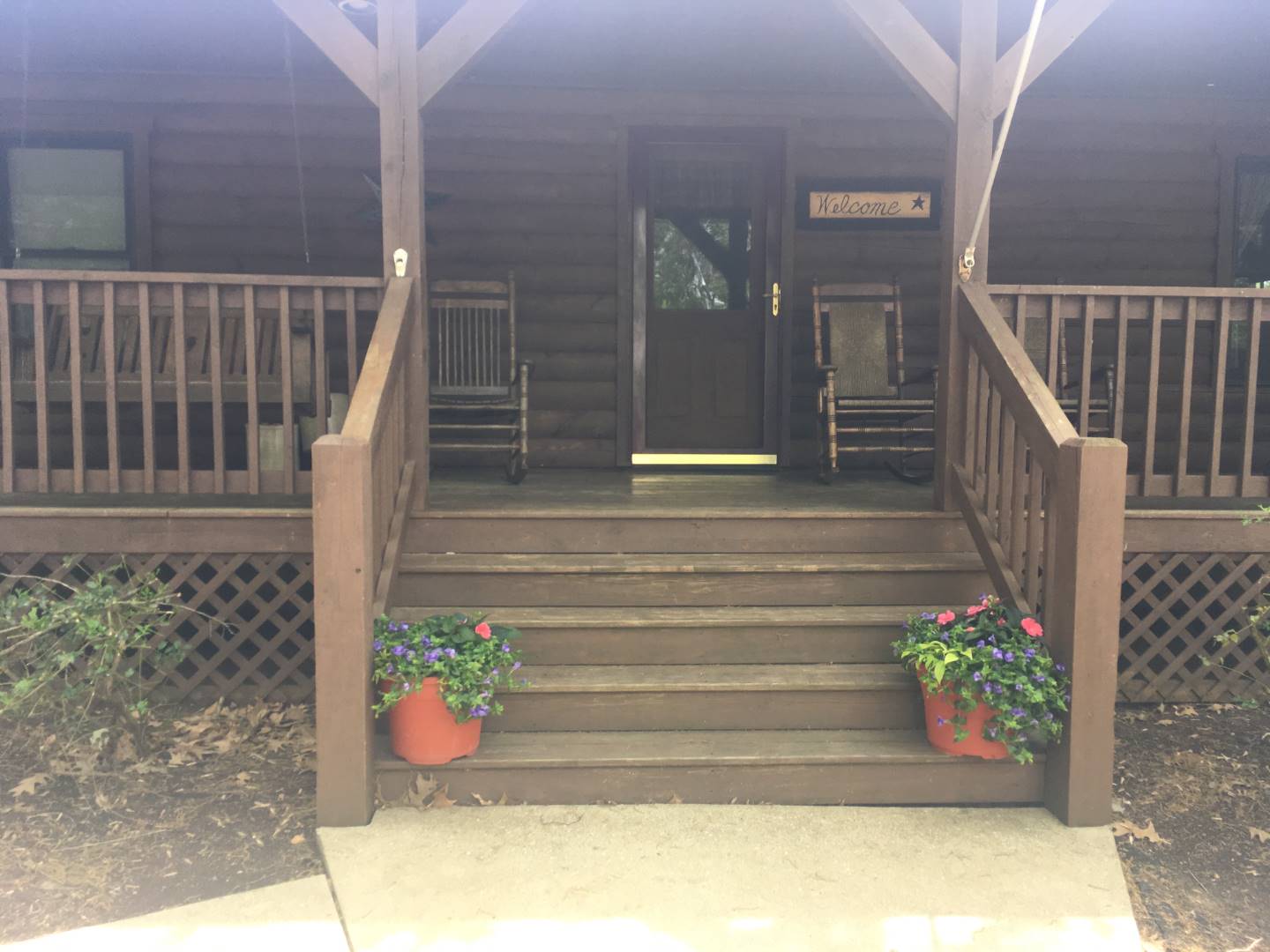 ;
;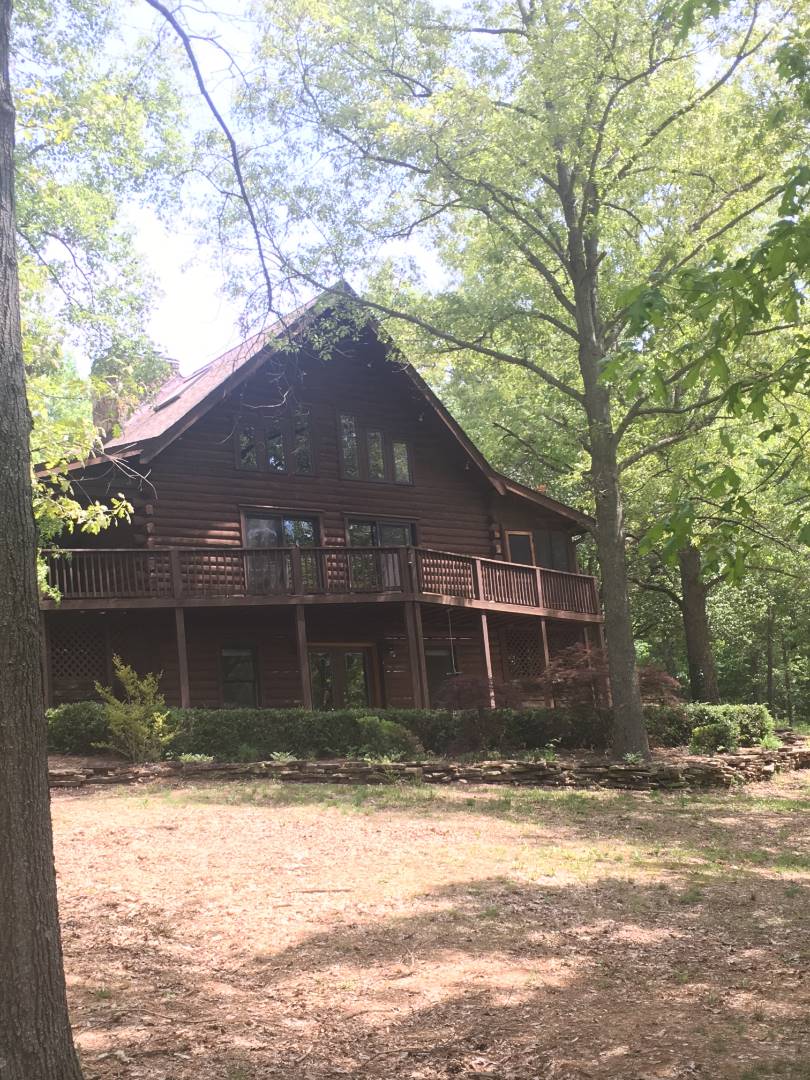 ;
;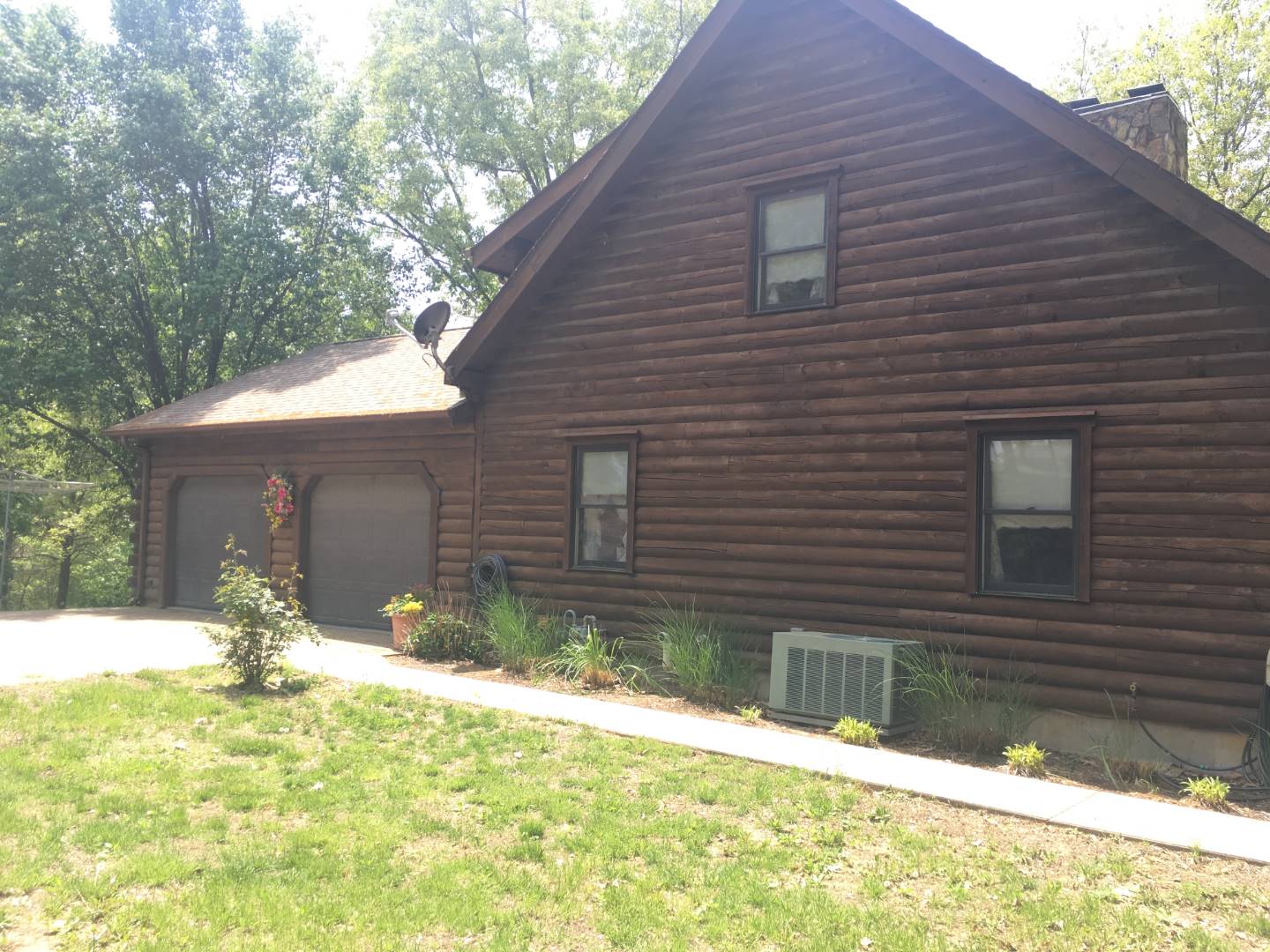 ;
;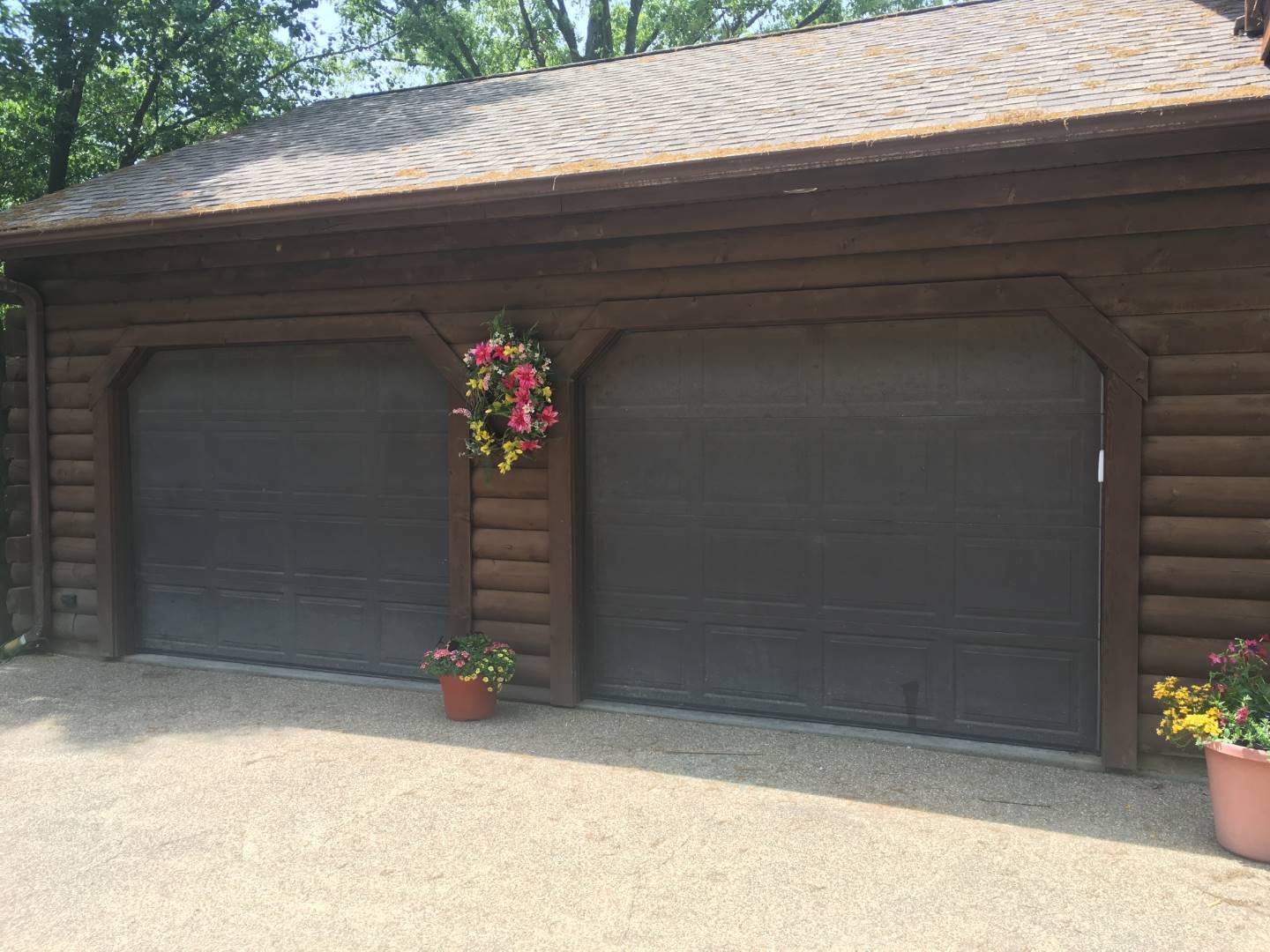 ;
;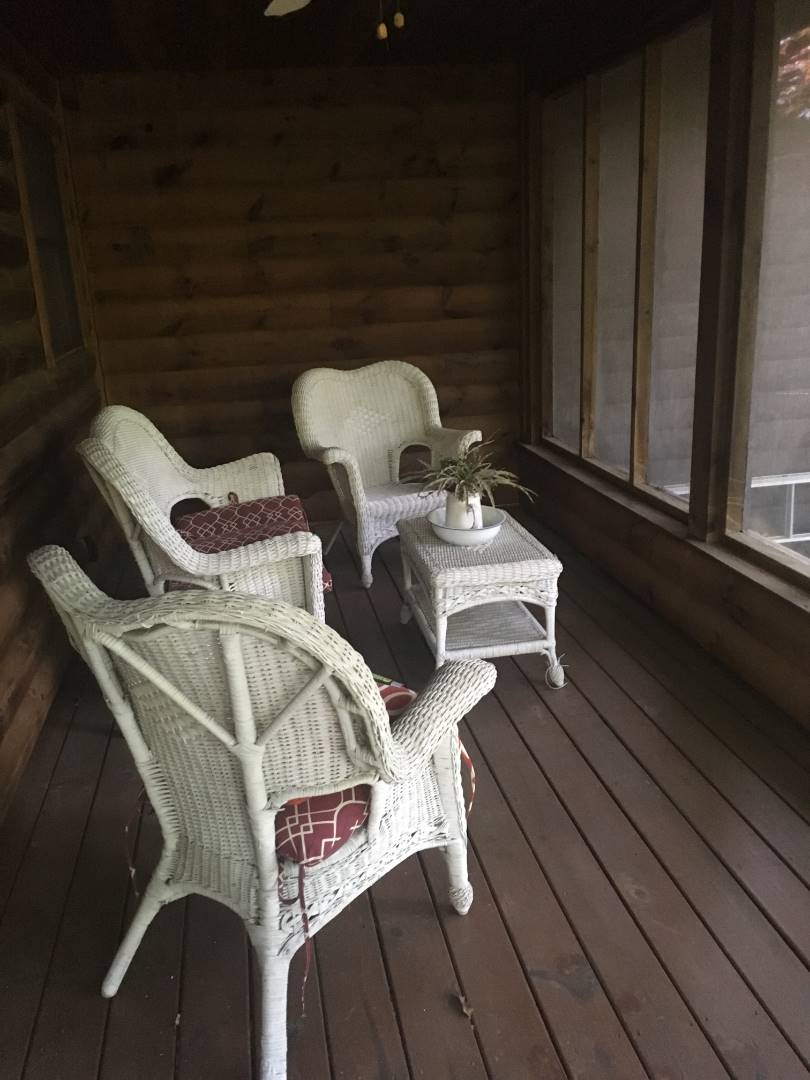 ;
;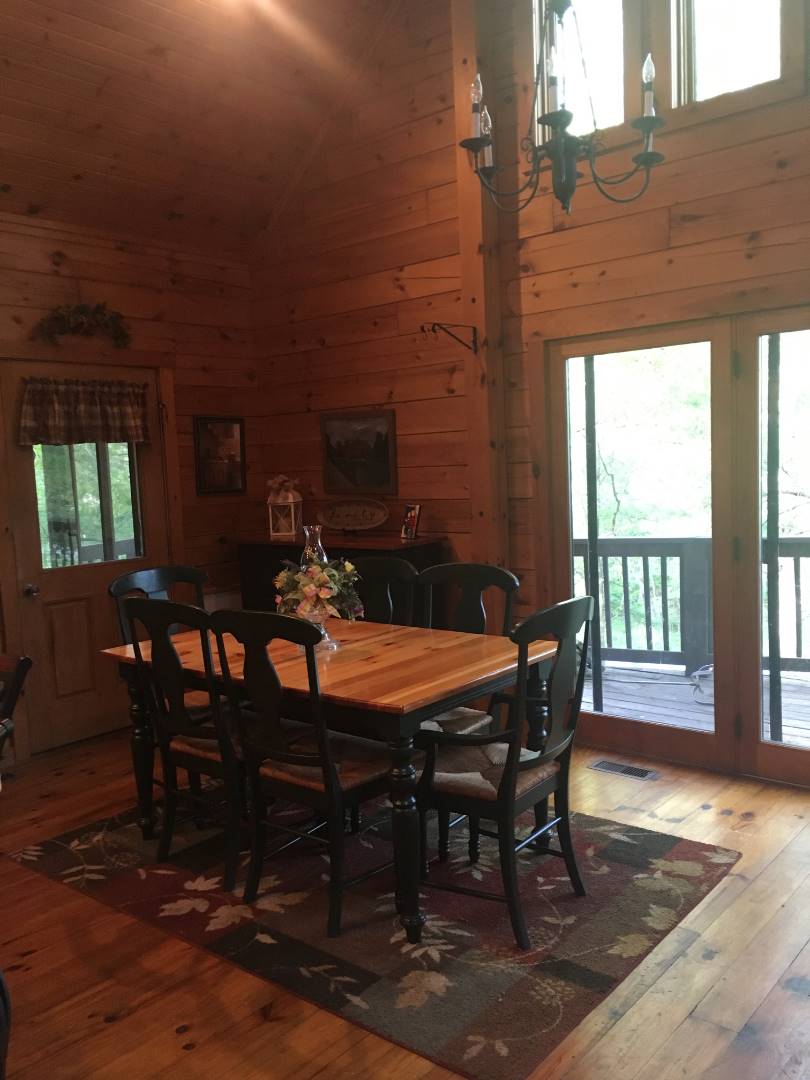 ;
;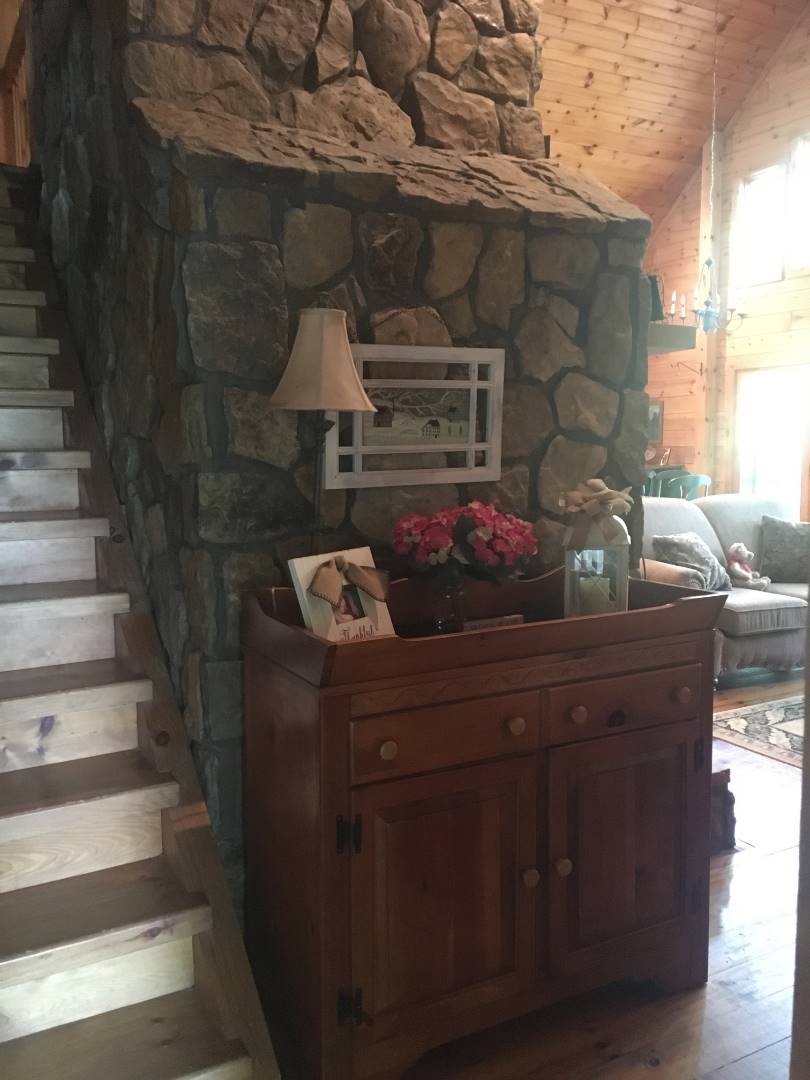 ;
;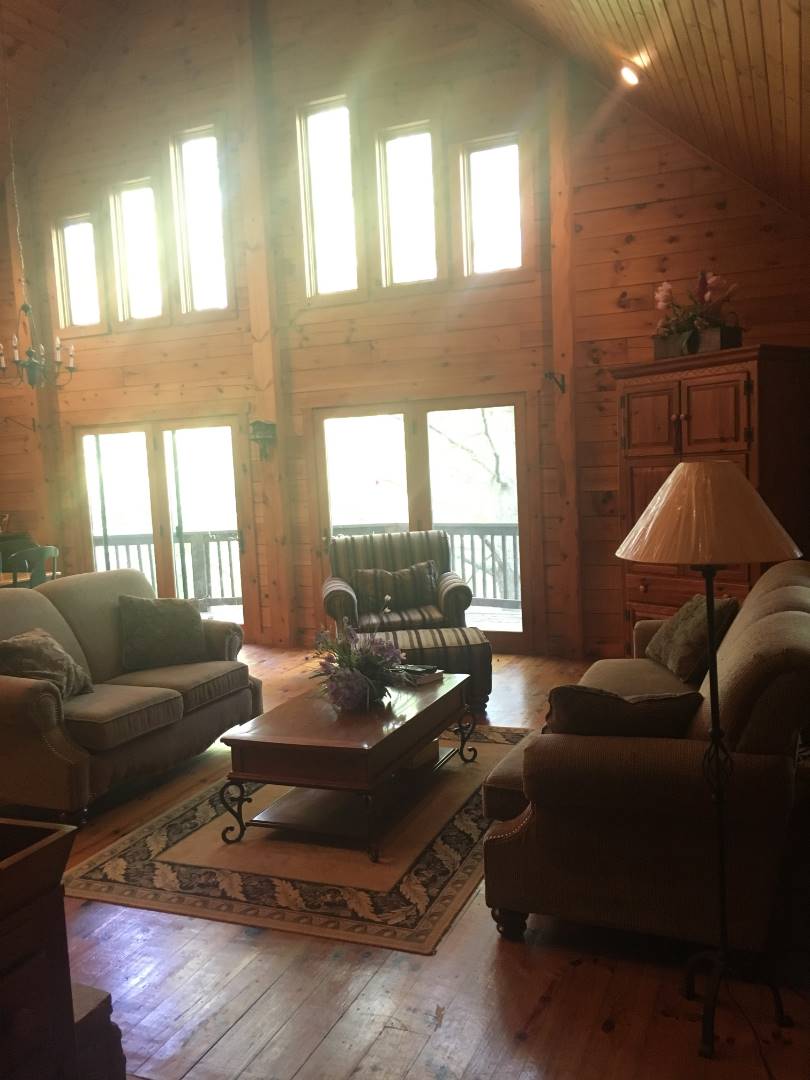 ;
;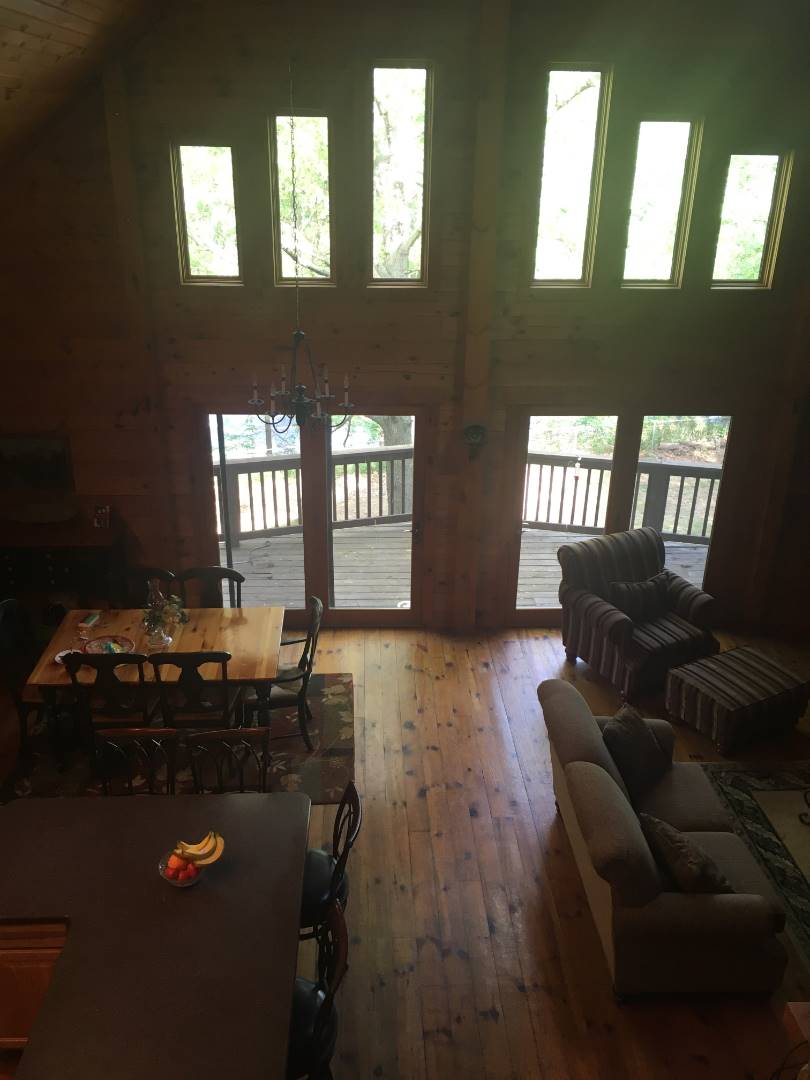 ;
;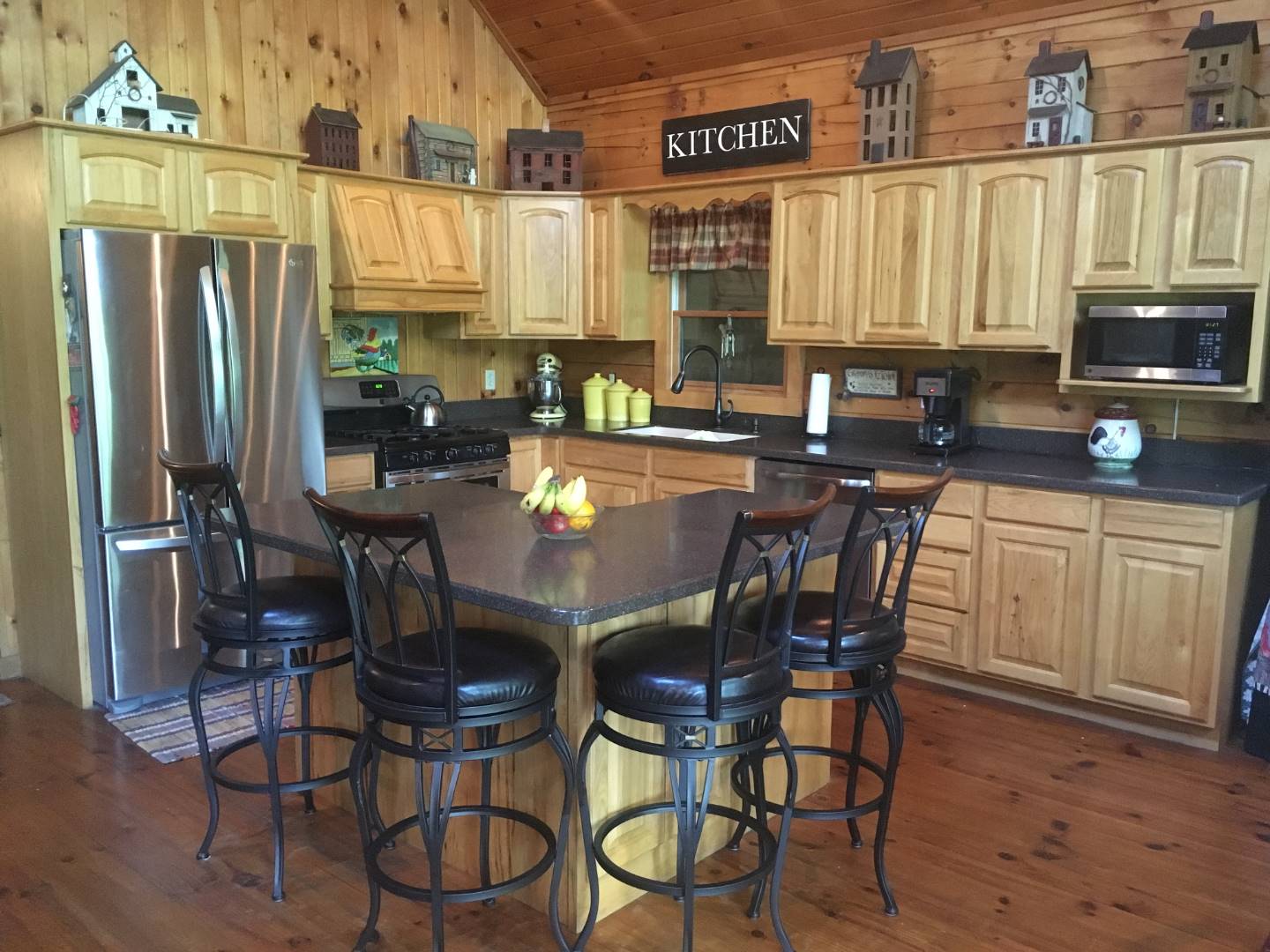 ;
;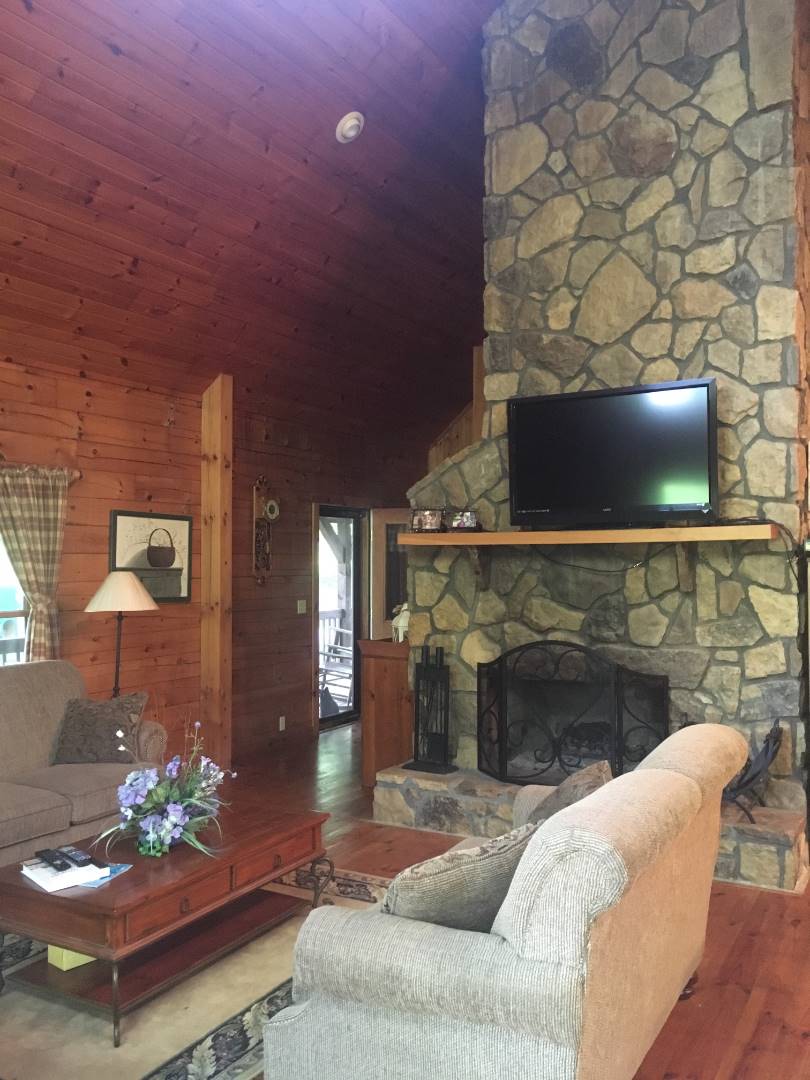 ;
;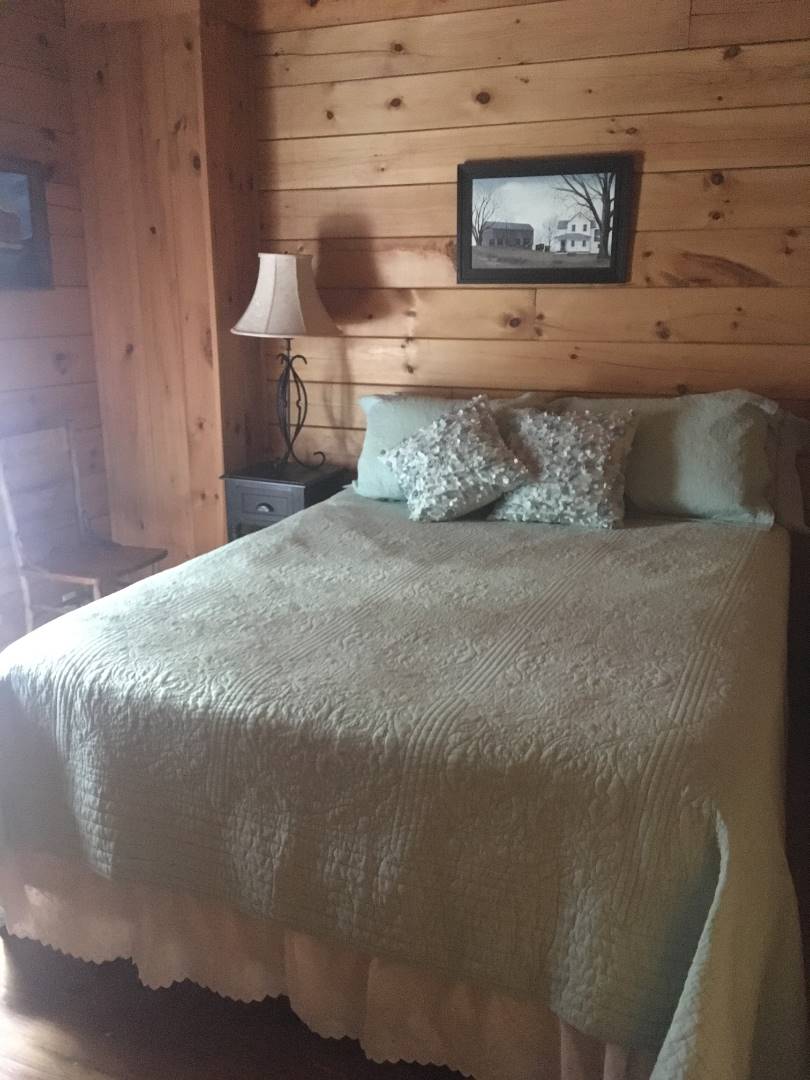 ;
;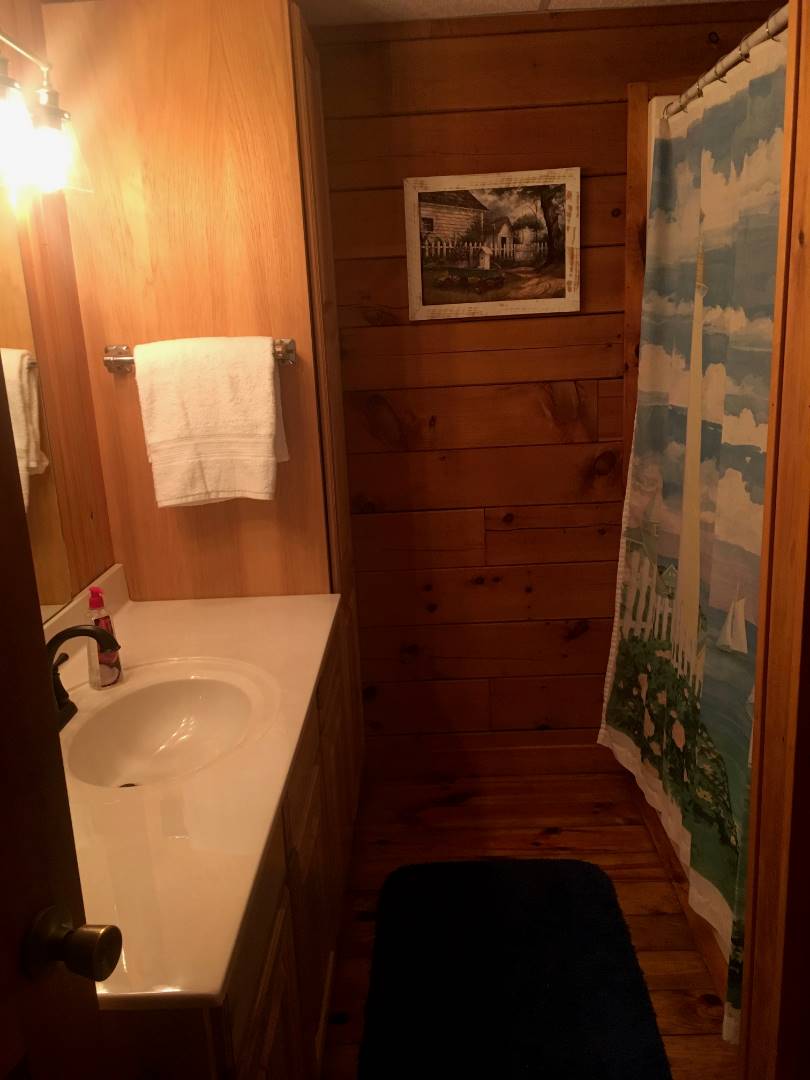 ;
;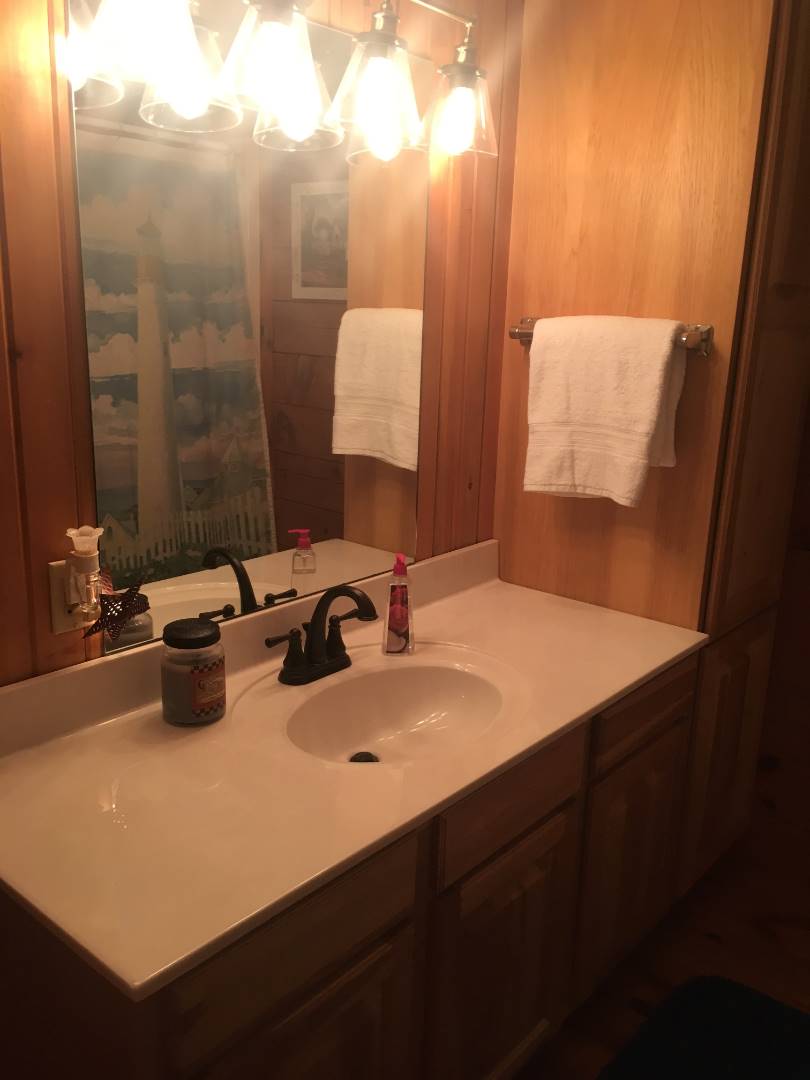 ;
;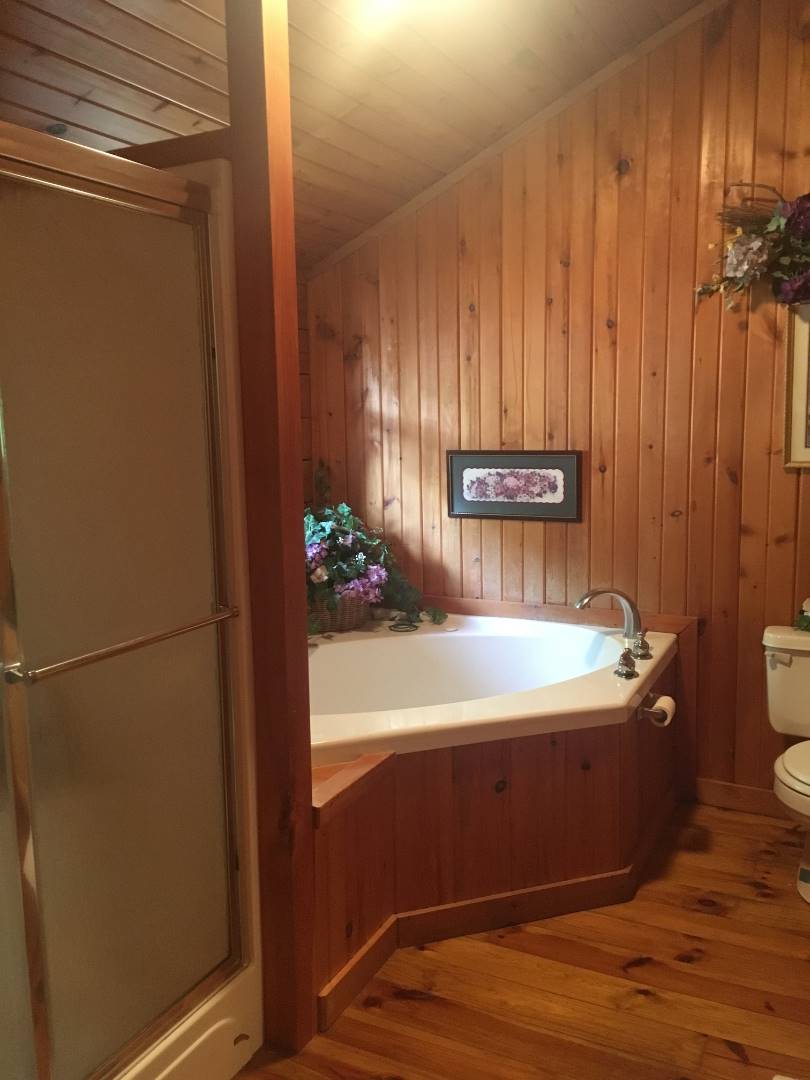 ;
;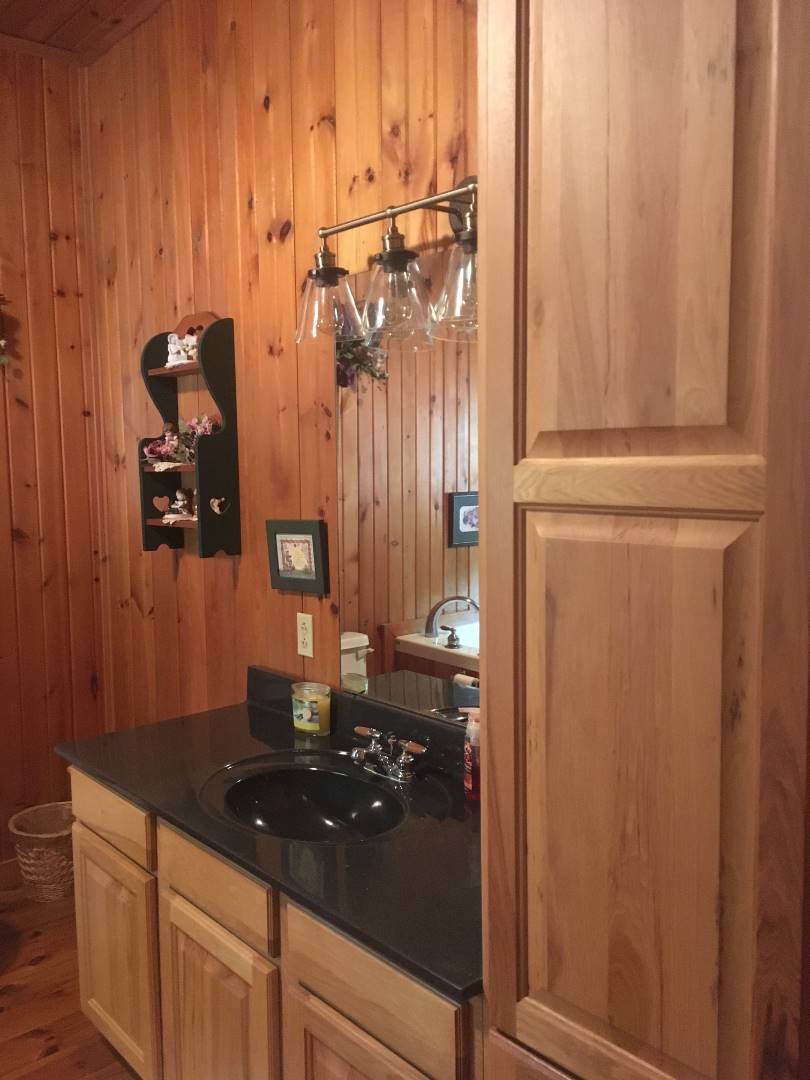 ;
;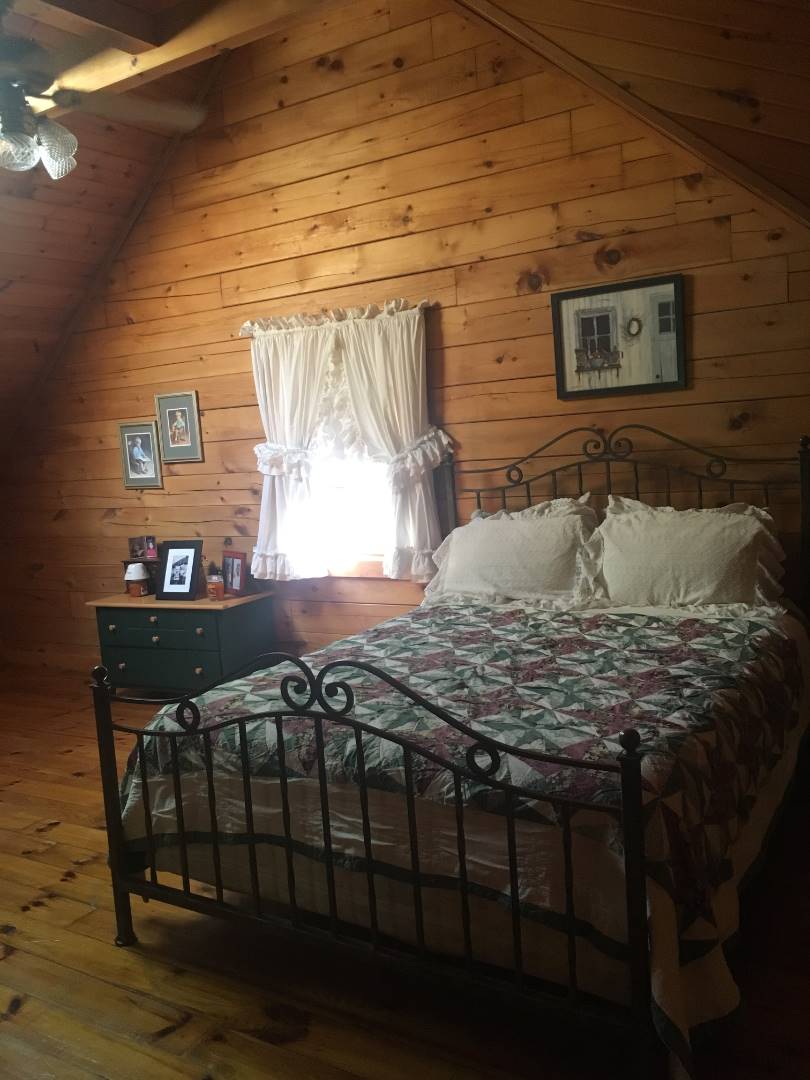 ;
;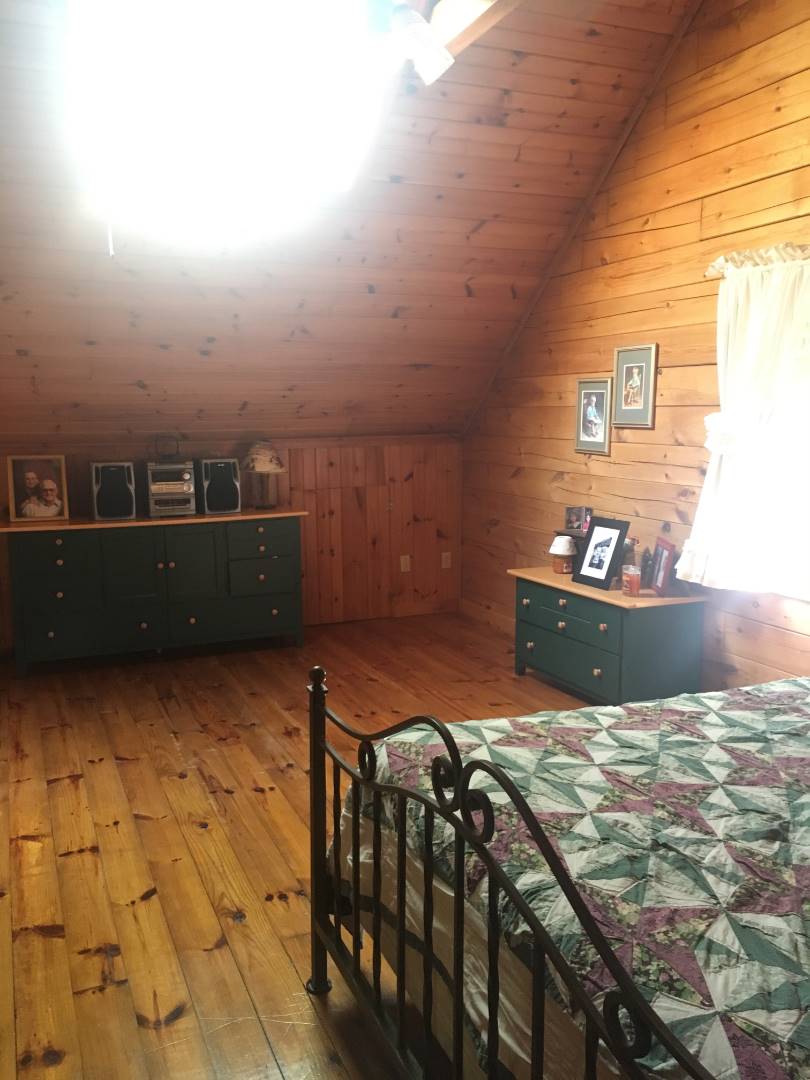 ;
;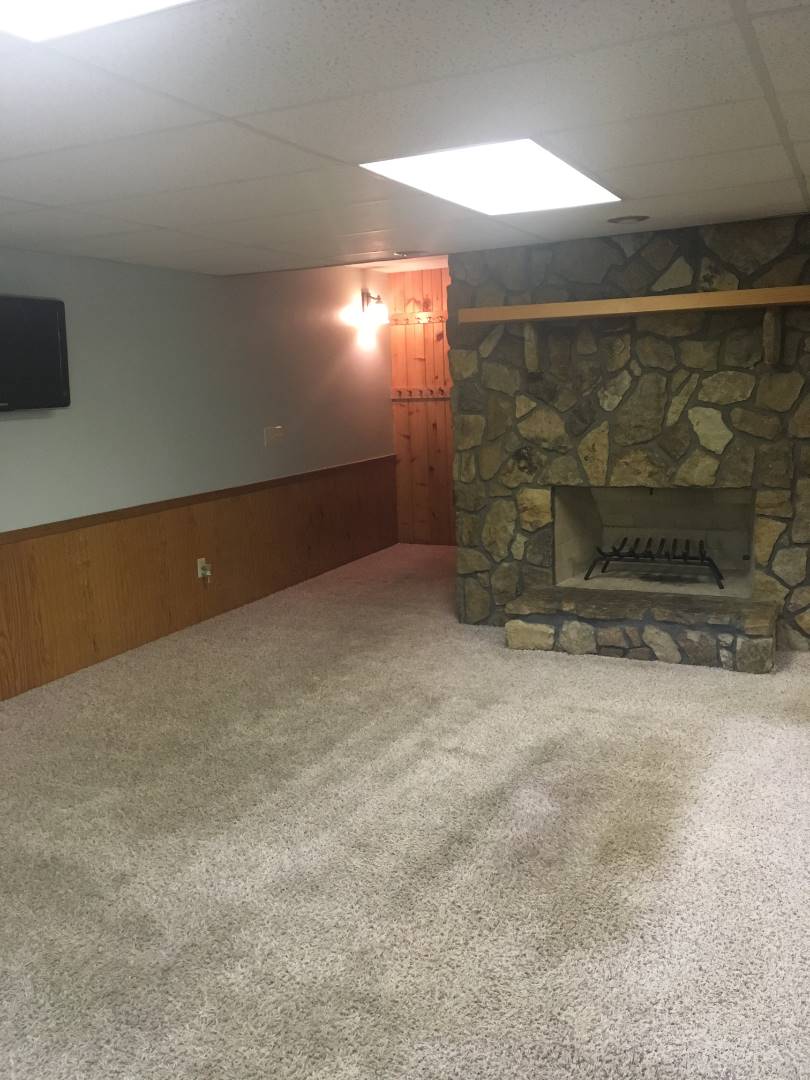 ;
;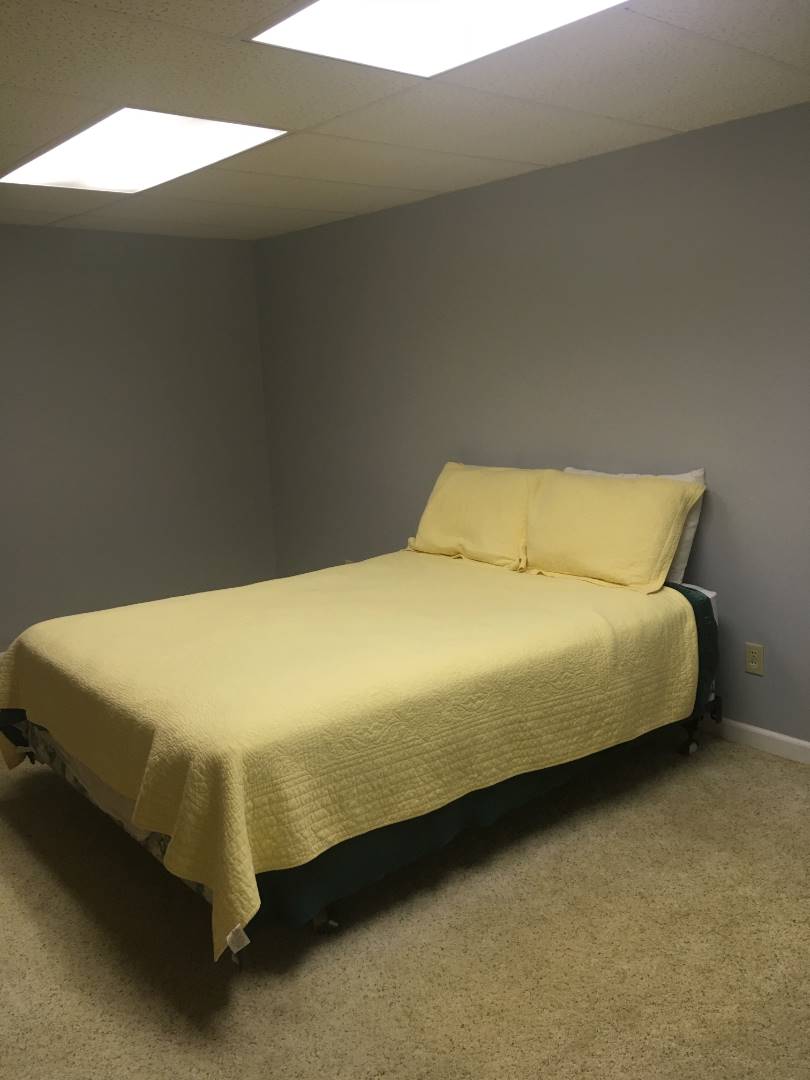 ;
;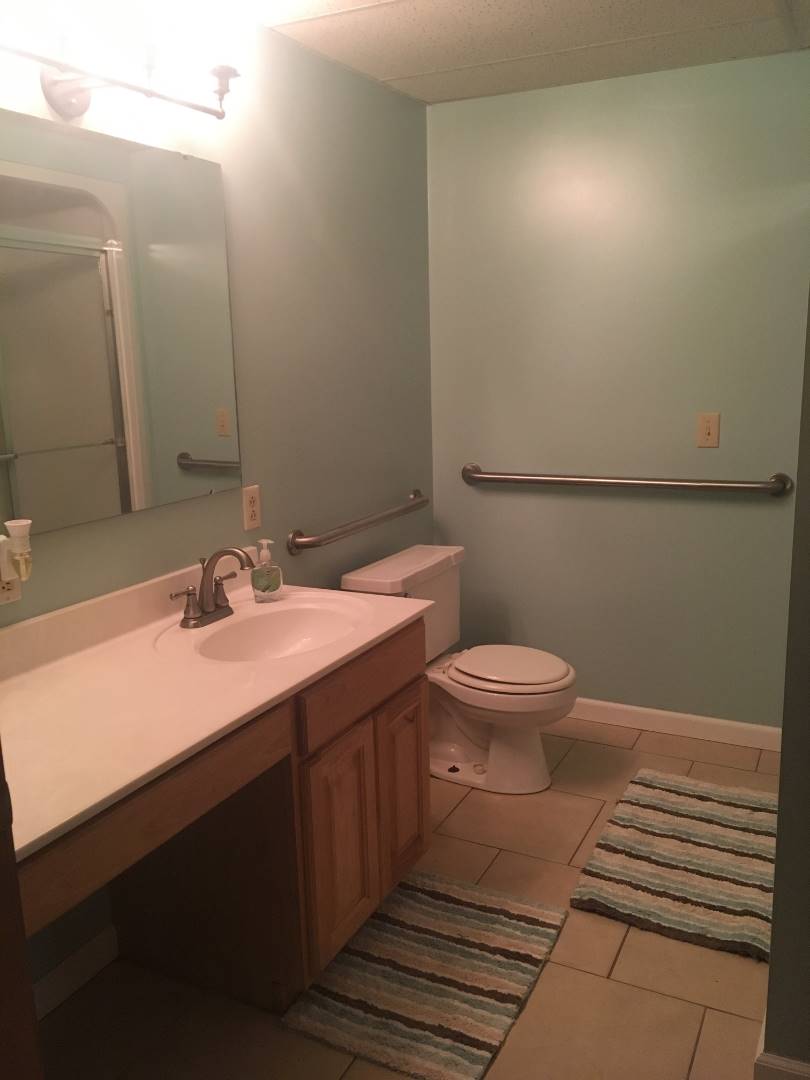 ;
;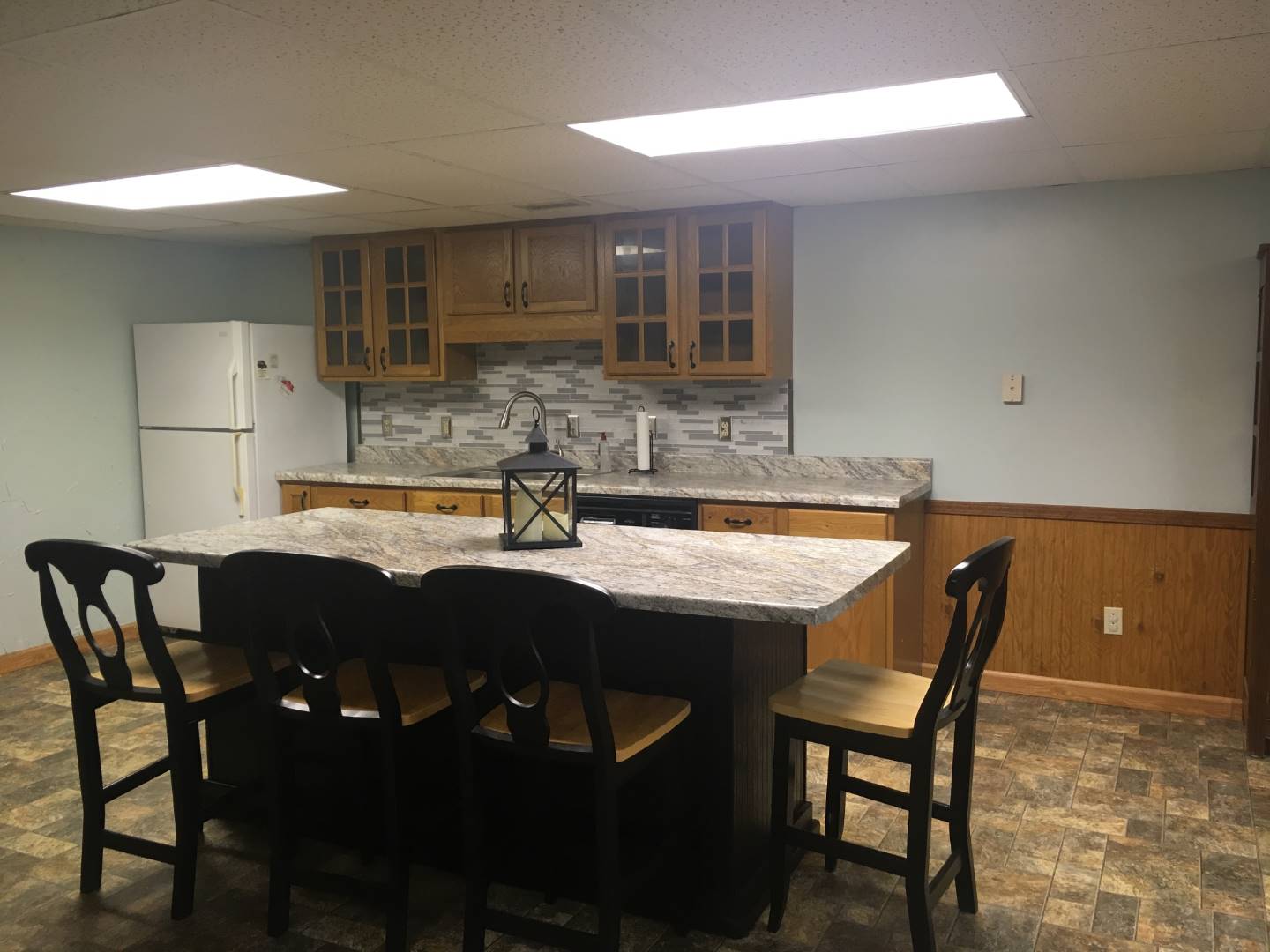 ;
;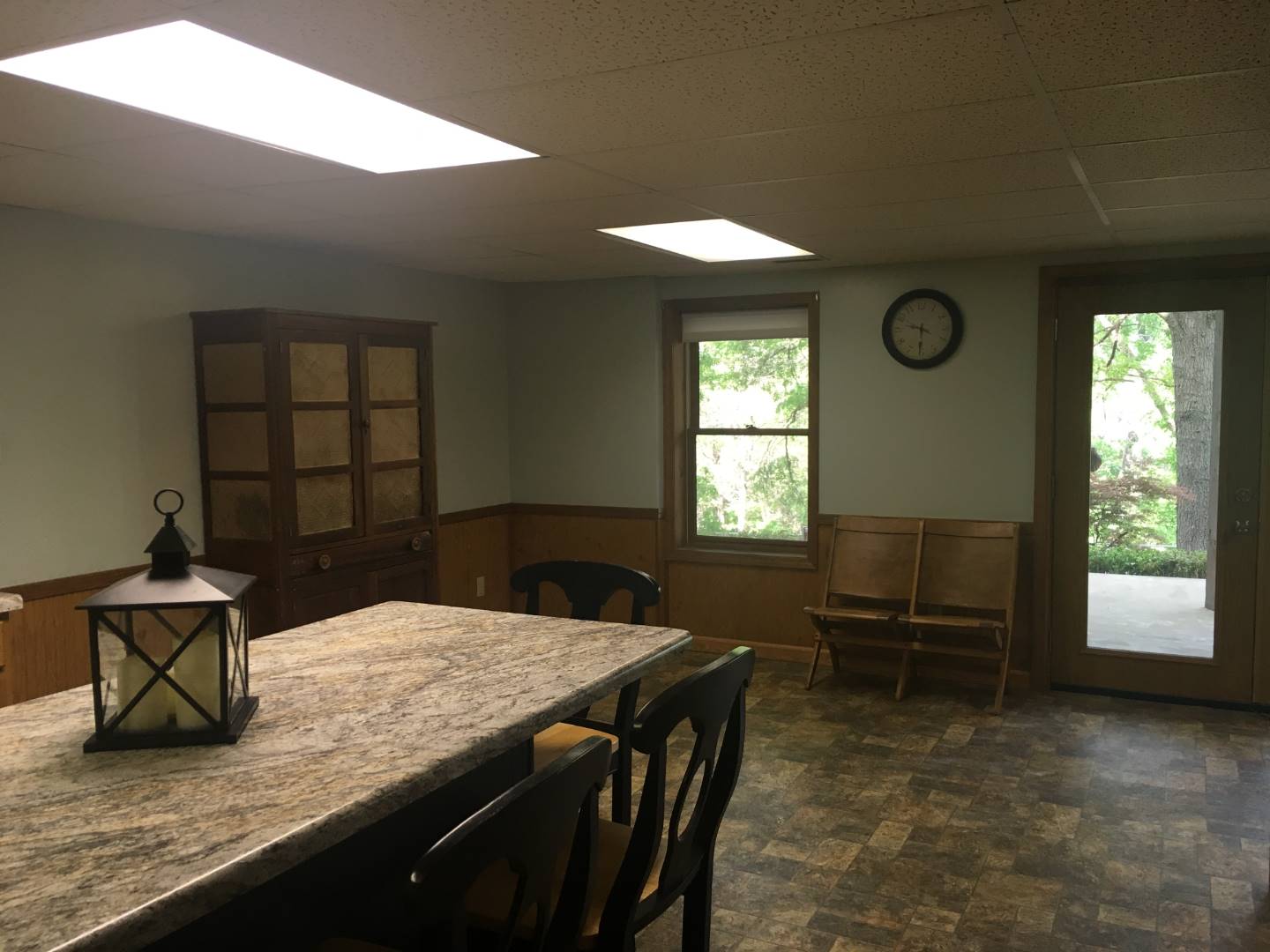 ;
;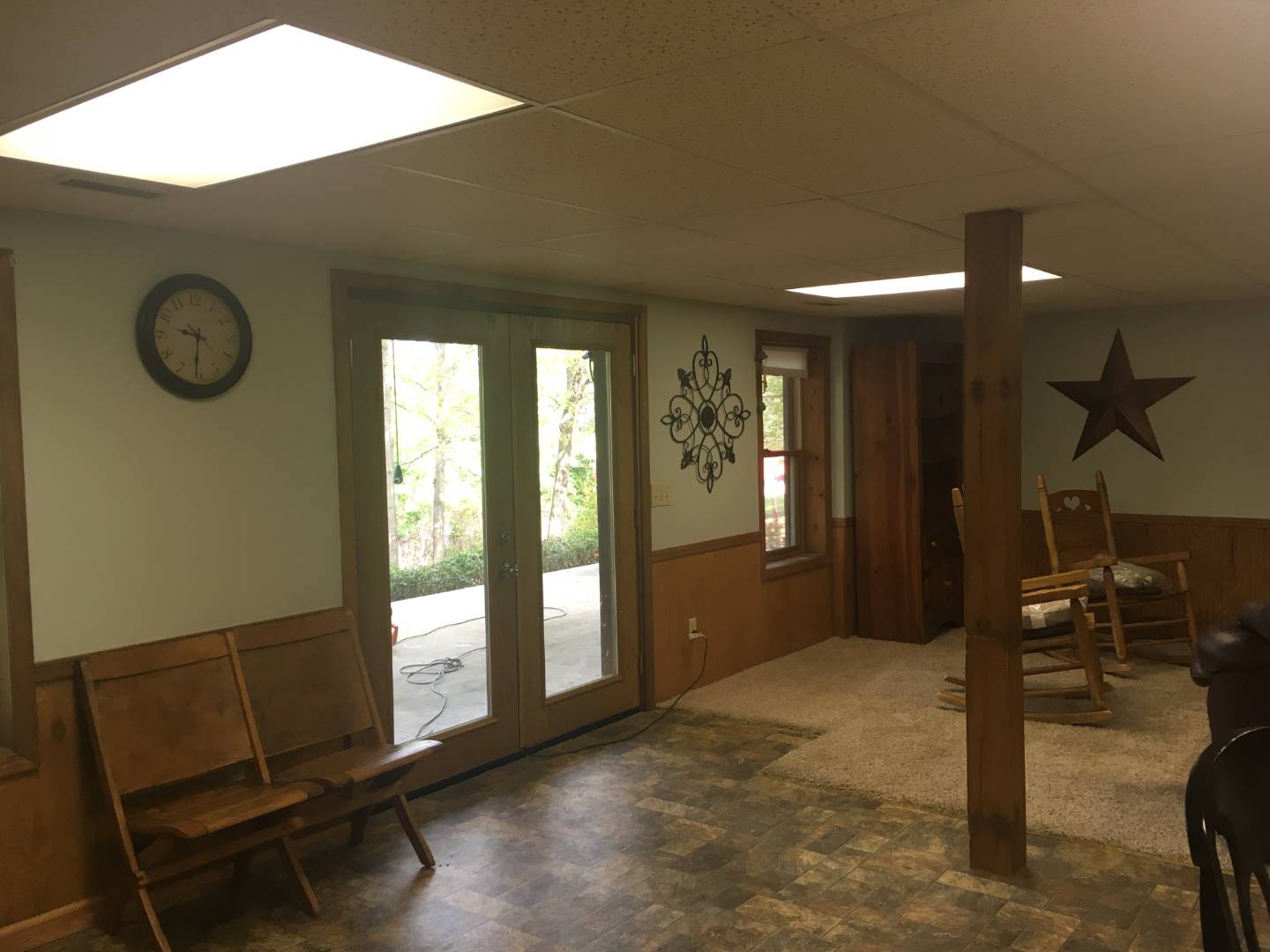 ;
;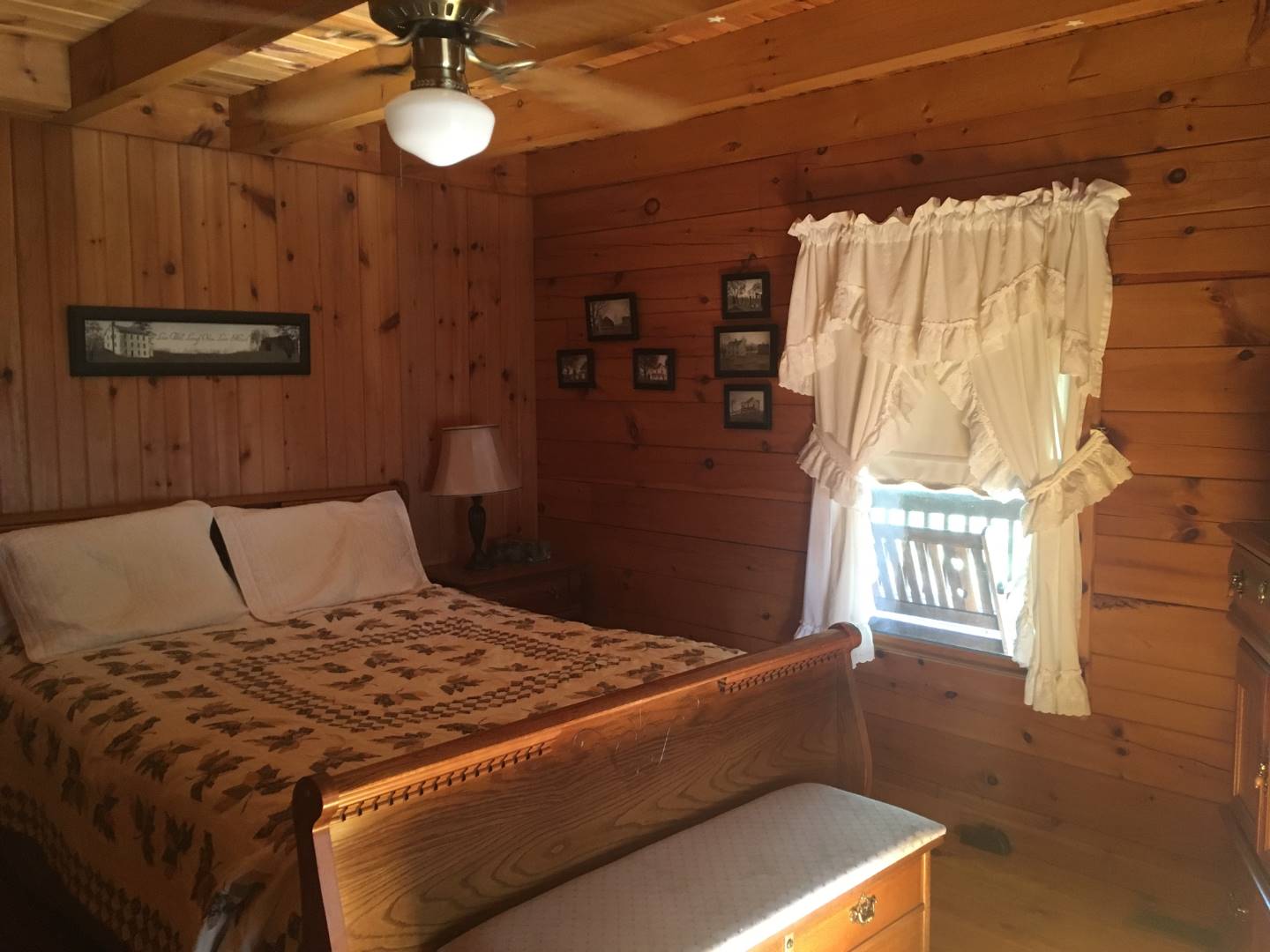 ;
;